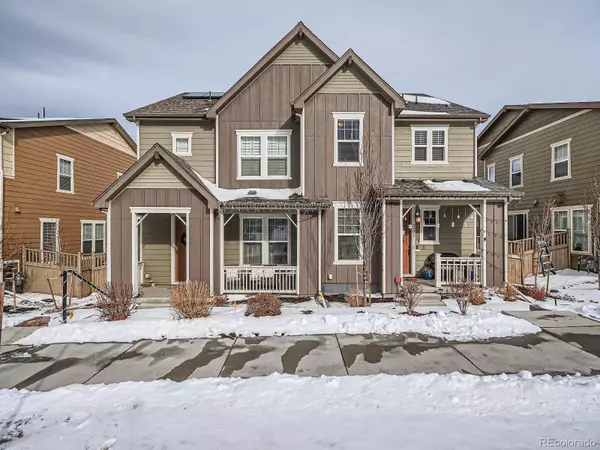$550,000
$550,000
For more information regarding the value of a property, please contact us for a free consultation.
3 Beds
3 Baths
1,996 SqFt
SOLD DATE : 03/25/2024
Key Details
Sold Price $550,000
Property Type Single Family Home
Sub Type Single Family Residence
Listing Status Sold
Purchase Type For Sale
Square Footage 1,996 sqft
Price per Sqft $275
Subdivision The Meadows
MLS Listing ID 6082088
Sold Date 03/25/24
Bedrooms 3
Full Baths 1
Three Quarter Bath 1
Condo Fees $81
HOA Fees $81/mo
HOA Y/N Yes
Originating Board recolorado
Year Built 2020
Annual Tax Amount $2,911
Tax Year 2022
Lot Size 3,484 Sqft
Acres 0.08
Property Description
If you’re looking for low-maintenance living, look no further than this beautifully decorated paired home in The Meadows, ideally located with abundant opportunities for enjoying the Colorado outdoors. This 3-bedroom home, with 3 baths is spacious and feels like a new home, having been built in 2020. Light gray engineered hardwood flooring graces the main level, throughout the entry, kitchen, dining and living area. The kitchen boasts high end stainless steel Whirlpool appliances, a gas cooktop stove, and speckled white and gray granite countertops with rich dark chocolate cabinets. Taking the stairs to the upper level is the primary suite. The stunningly spacious primary bedroom leads to an ensuite bathroom, flooded with natural light. There are also two secondary bedrooms, a full bathroom, and a laundry room with included washer/dryer. Outdoor living space is accessed from the main level leading to your private outdoor side yard, with artificial grass and a gas line for your BBQ. Additionally, the covered front porch has room for enjoying coffee or unwinding in the evening on a beautiful Colorado night. Your drywalled attached 2-car garage will keep your cars warm and protected from the elements. With close proximity to several expansive parks, and 12 miles of single track in The Ridgeline open space, as well as two HOA-provided pools nearby. Check out the floorplans and set a showing today! Note: Ring cameras are present in the home and at the entry.
Location
State CO
County Douglas
Interior
Interior Features Ceiling Fan(s), Eat-in Kitchen, Entrance Foyer, Granite Counters, High Ceilings, High Speed Internet, Kitchen Island, Open Floorplan, Pantry, Primary Suite, Smart Thermostat, Smoke Free, Walk-In Closet(s)
Heating Forced Air
Cooling Central Air
Flooring Carpet, Laminate, Tile
Fireplace N
Appliance Cooktop, Dishwasher, Disposal, Dryer, Gas Water Heater, Microwave, Oven, Refrigerator, Self Cleaning Oven, Washer
Laundry In Unit
Exterior
Exterior Feature Dog Run, Garden, Private Yard
Garage Concrete, Dry Walled
Garage Spaces 2.0
Utilities Available Cable Available, Electricity Connected, Internet Access (Wired), Natural Gas Connected
Roof Type Composition
Parking Type Concrete, Dry Walled
Total Parking Spaces 2
Garage Yes
Building
Story Two
Foundation Structural
Sewer Public Sewer
Water Public
Level or Stories Two
Structure Type Frame,Vinyl Siding
Schools
Elementary Schools Meadow View
Middle Schools Castle Rock
High Schools Castle View
School District Douglas Re-1
Others
Senior Community No
Ownership Individual
Acceptable Financing 1031 Exchange, Cash, Conventional, FHA, Jumbo, VA Loan
Listing Terms 1031 Exchange, Cash, Conventional, FHA, Jumbo, VA Loan
Special Listing Condition None
Pets Description Yes
Read Less Info
Want to know what your home might be worth? Contact us for a FREE valuation!

Our team is ready to help you sell your home for the highest possible price ASAP

© 2024 METROLIST, INC., DBA RECOLORADO® – All Rights Reserved
6455 S. Yosemite St., Suite 500 Greenwood Village, CO 80111 USA
Bought with eXp Realty, LLC

"My job is to find and attract mastery-based agents to the office, protect the culture, and make sure everyone is happy! "






